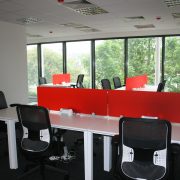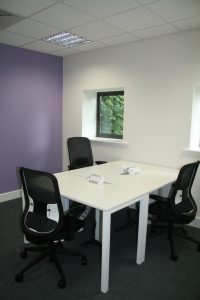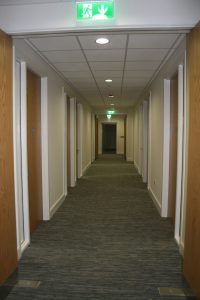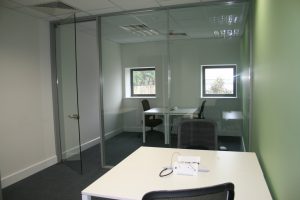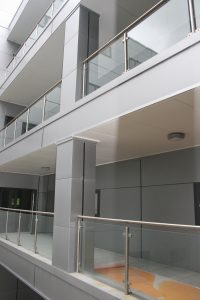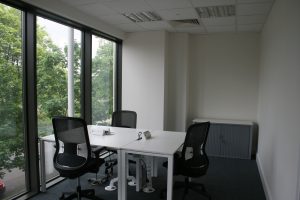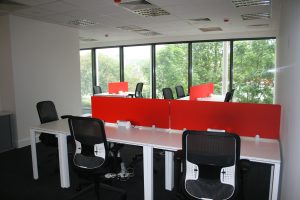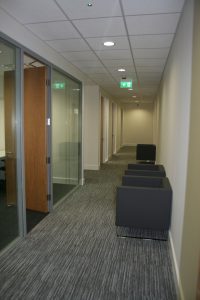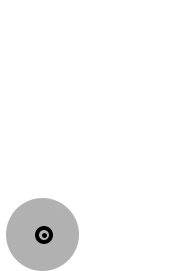Regus Office Fitout at Phoenix House
This project consisted of the Internal fit out and refurbishment of existing office space which included the erection of stud partition walls, suspended ceilings, mechanical and electrical fit out, interior decorating and painting, floors and ceilings and interior furniture of the existing offices space over basement, 1st floor, 2nd floor, 3rd floor and 4th floor.

