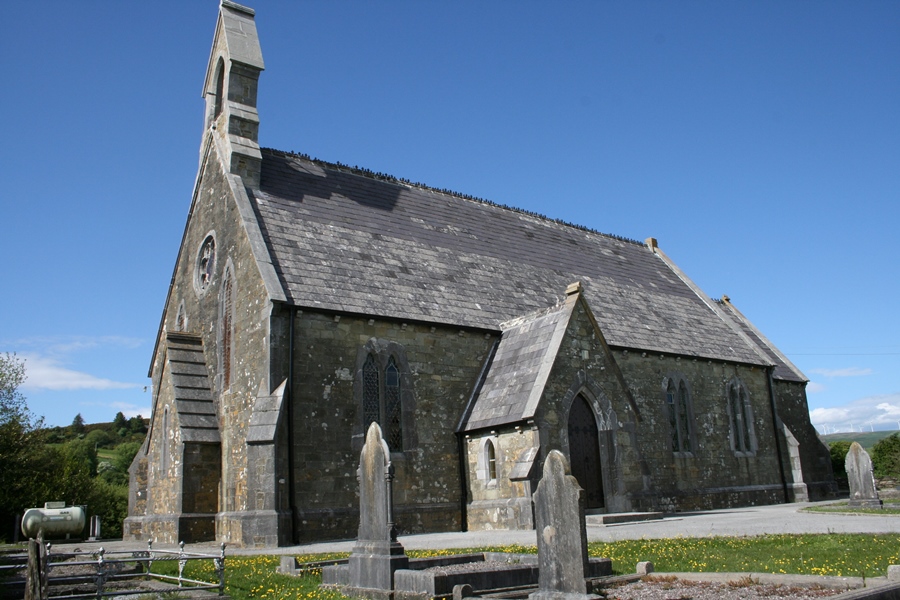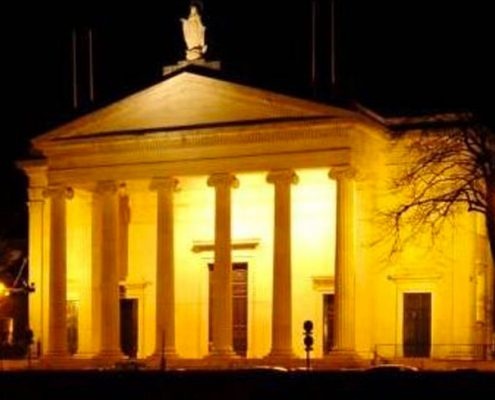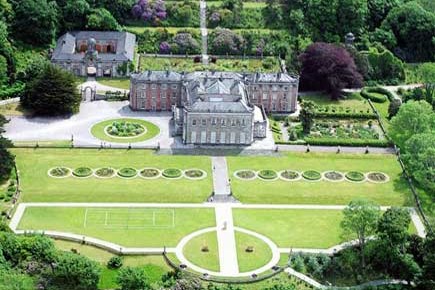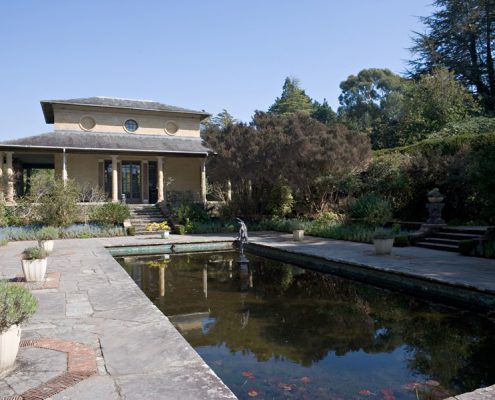St. Fanlobbus Church RPS 00963
Client Name
Church of Ireland
Design Team
Jack Coughlan & Associates
Project Description
These works involved the re-roofing of the existing church building, total area in excess of 2,000m2 which included scaffolding to eaves level and gable apex to entire perimeter of building. The interior of the church building was protected with dust sheets to ensure the interior furnishings were conserved. Careful removal of the existing welsh quarry slate, slate battens and decorate clay ridge tiles. Care was required to avoid disturbing ceiling boarding below. Temporary weathering was applied to the roof to prevent damage to existing finishes for the duration of the works. Over sixty percent of the existing slates were reclaimed and re-used.. All works required were carried out over an eight week programme. Co-ordination was key with the design team as the church was required to be opened for week end services and a look ahead programme was prepared and discussed weekly
Completion Status
Delivered on time and on budget







