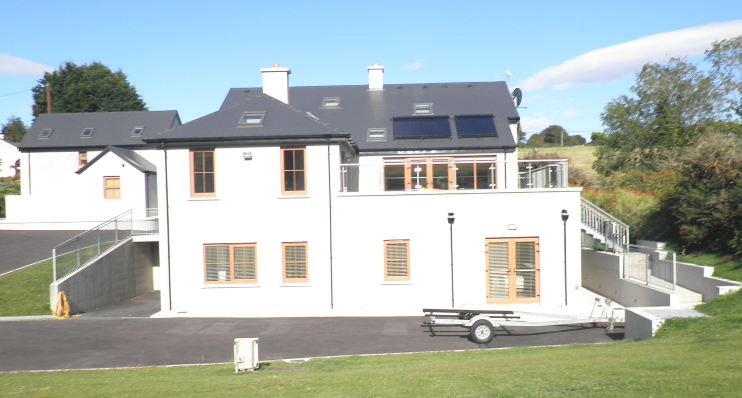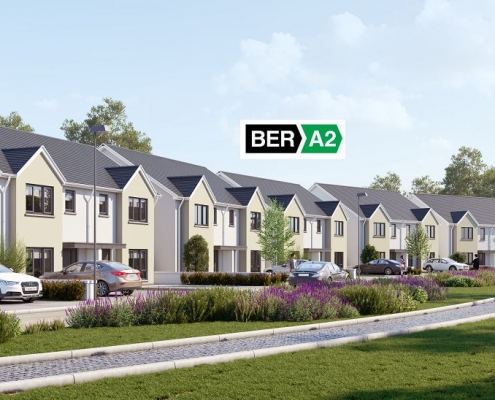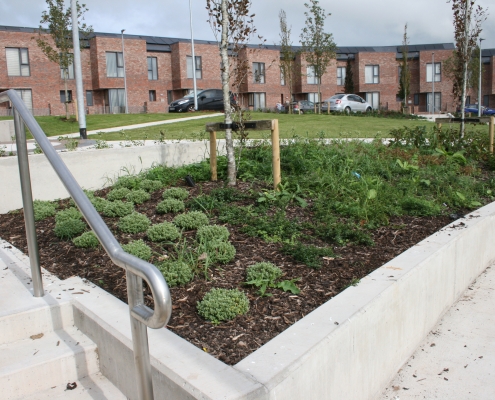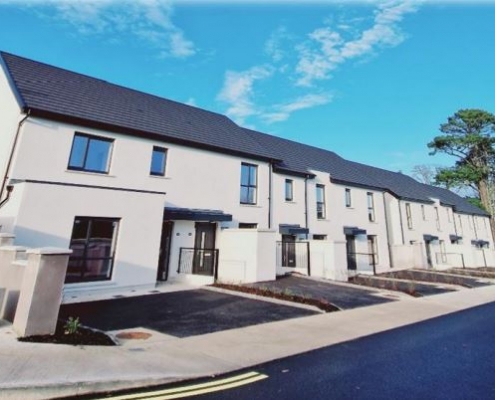Residential House at Baltimore
Client Name
Private Client
Design Team
James O’Hea Architects
Project Description
This is a 3500ft 3 storey one-off house. The works include the construction of a semi basement with access from the rear and a 2 storey architect designed house on top. The works also included the full refurbishment of an existing stand alone cottage to provide additional accommodation and storage.
Completion Status
Delivered on time and on budget







