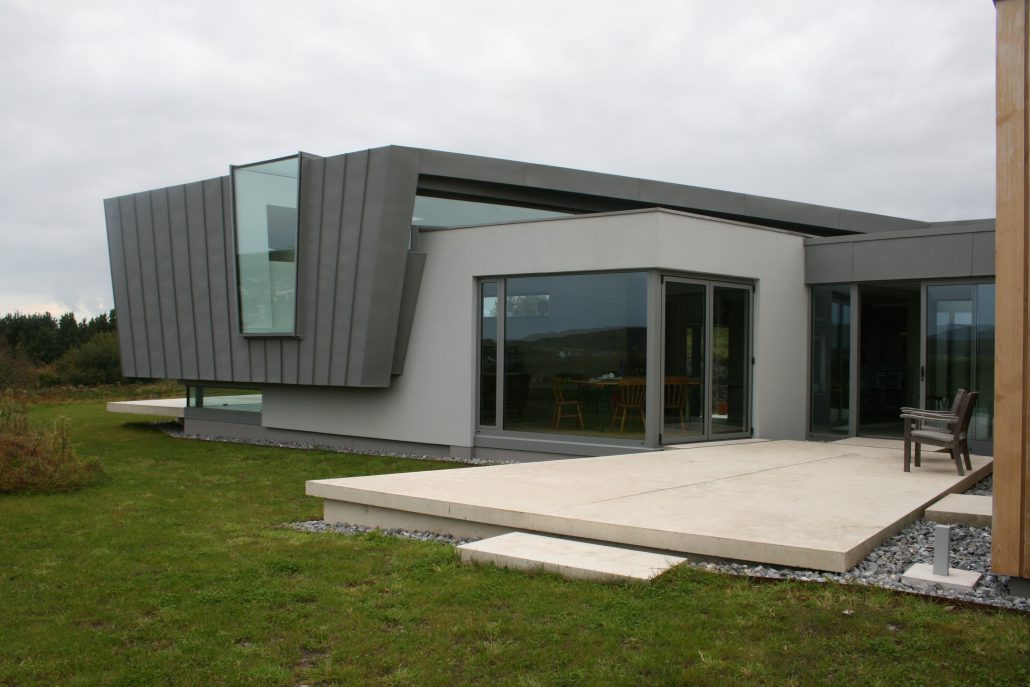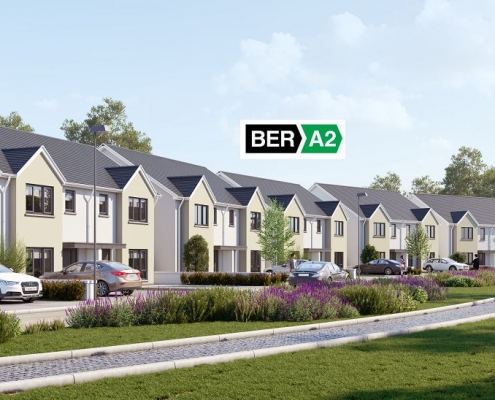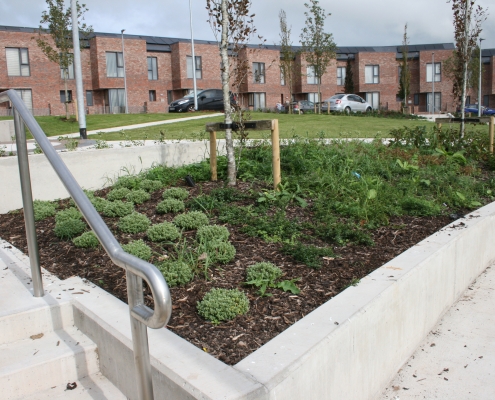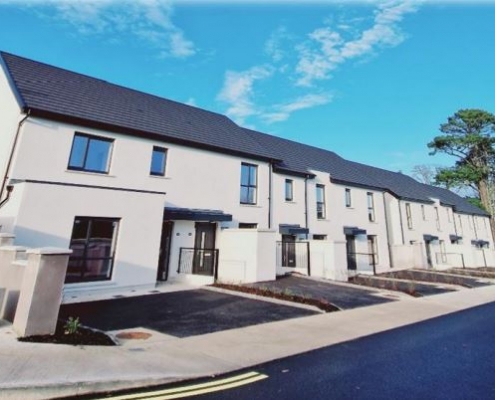Private Dwelling at Baltimore
Client Name
Private Client
Design Team
Kiosk Architects
Project Description
This is a highly architectural dwelling consisting of a steel and concrete frame with exposed concrete columns, beams and soffits and a finished concrete floor. The building is a single storey, with an array of monopitch and flat roofs and cladded with a selection of cedar and zinc cladding and monocouche render. This was an extremely contemporary build with fine detailing and exposed structure throughout.
Completion Status
Delivered on time and on budget







