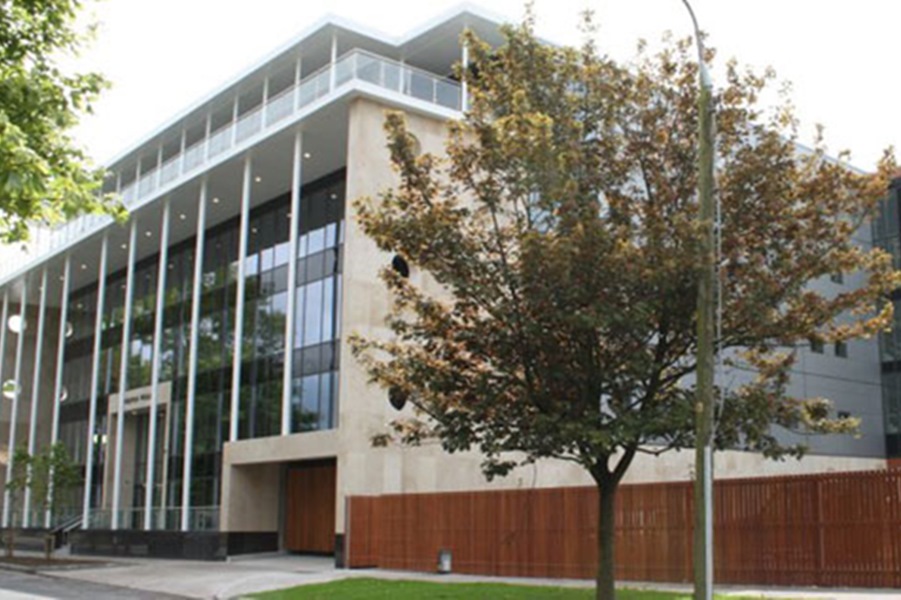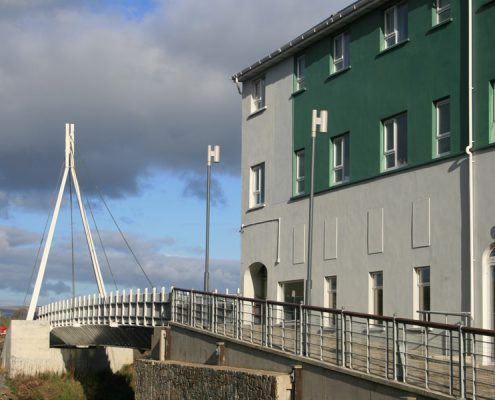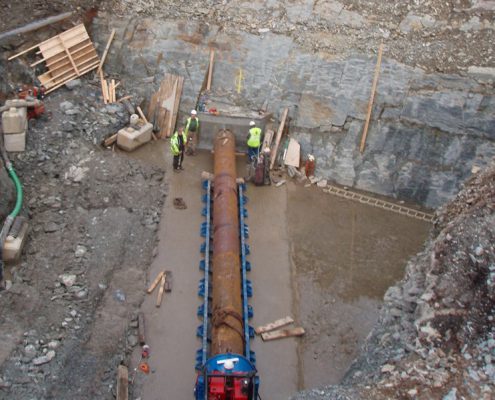Phoenix House
Client Name
Monahan Road Developments
Design Team
O’Shea Leader
Project Description
Works included the provision of basement car parking (2500 m2) and the temporary support to adjoining stone structures including sheet piping and soil nailing. The structure itself consisted of a five storey concrete frame built over a single storey basement complete with cantilevered concrete walkways and canopies. The basement construction itself consists of an in situ ground floor slab on in situ concrete columns on a combination of bored augured piles and bored tension piles to avoid buoyancy in this tidal area. The initial works involved the demolition of the existing 8000m2 concrete and structure including the on site crushing of concrete walls and foundations and the recycling of all crushed concrete. 2000m2 of contaminated soil was excavated and removed as part of the excavation operations and 4000m3 of rock was removed with a low vibration blasting process.
Completion Status
Delivered on time and on budget







