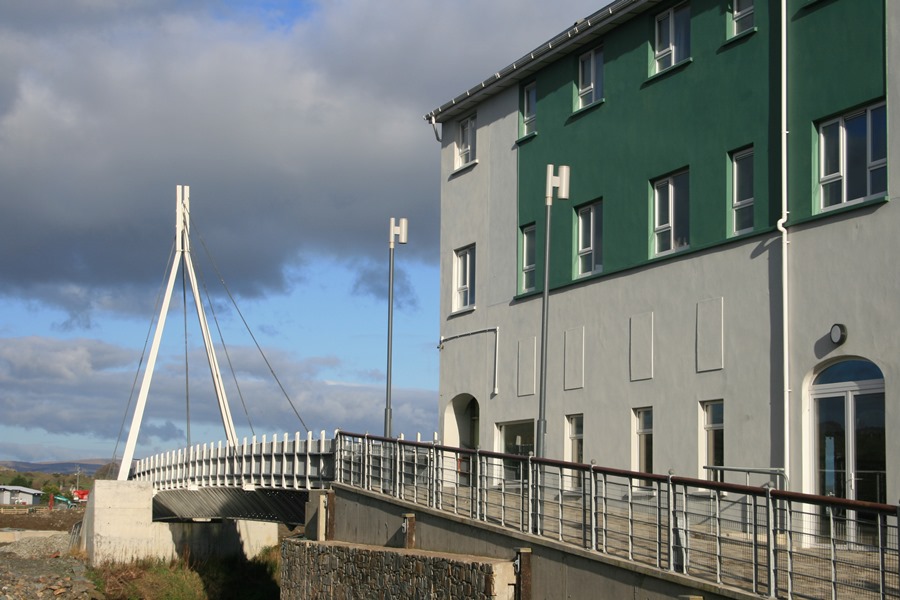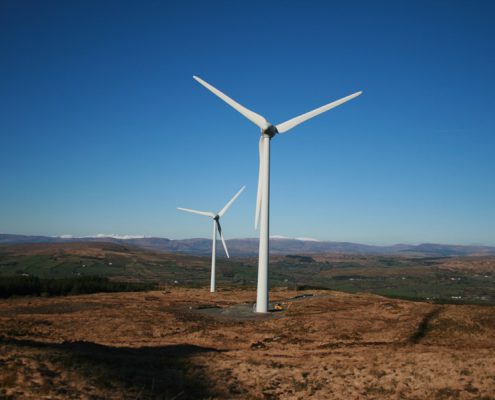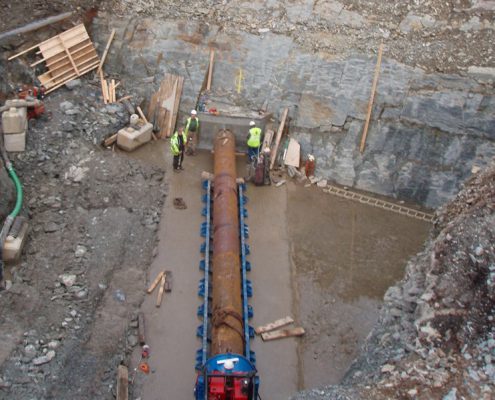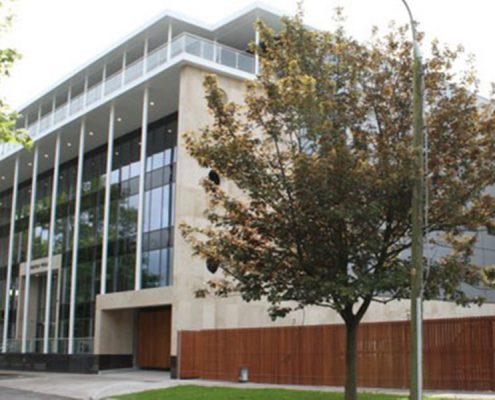Levis Quay
Client Name
Private Client
Design Team
Boyd Barrett Murphy O’Connor
Project Description
Works included the construction of an in-situ concrete frame building adjacent to a tidal river and the construction of an in situ concrete lattice steel framed pedestrian walkway/bridge with steel tension wires to provide access. This was a four storey mixed use development providing retail and office space and residential units overhead with an overall floor area of circa 62,000 sq ft. The building was constructed in a confined town centre ‘footprint’ site which was bounded on both sides of the river. All works carried out in a town centre site involving the demolition of existing buildings, construction of new access roads, realignment of existing roads, stabilisation of existing pier walls and repair works to existing slip. All existing underground and over ground services were protected for the duration of the works. The proximity of the building to the tidal river required a large amount of temporary supports to stabilise the ground while the construction was being carried out to minimise risk to operatives.
Completion Status
Delivered on time and on budget







