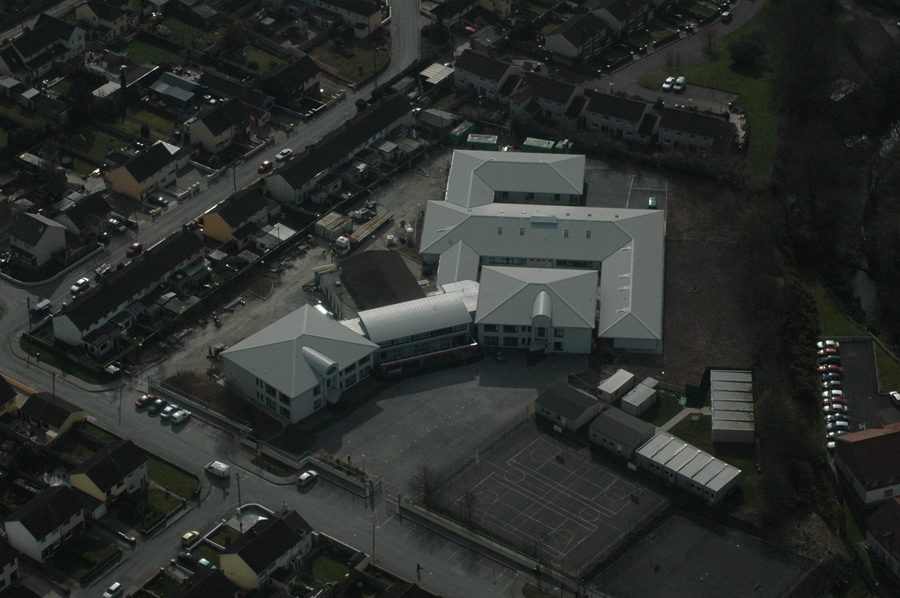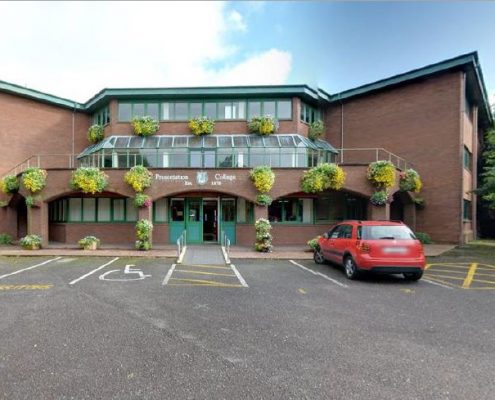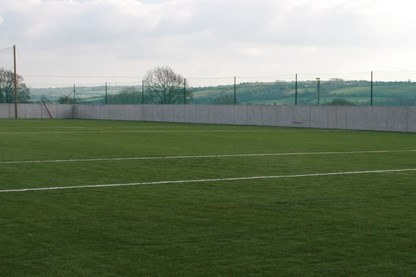St. Joseph’s National School New Build
Client Name
The Board of Management of St. Joseph’s National School
Design Team
Boyd Barrett Murphy O’Connor
Project Description
This project involved the 23,000 ft2 extension to an existing national school and the refurbishment of the remaining school including removal of the majority of the roof and the construction of new teaching spaces on top of the existing building. This national school (with 700+ pupils) had to remain operational throughout these works. All areas of the existing school were refurbished and this required that the contract be divided into 8 separate phases each self contained phase was driven by the clients requirements for teaching space in a very busy school. All phases were handed over before required time.
Completion Status
Delivered before time and on budget







