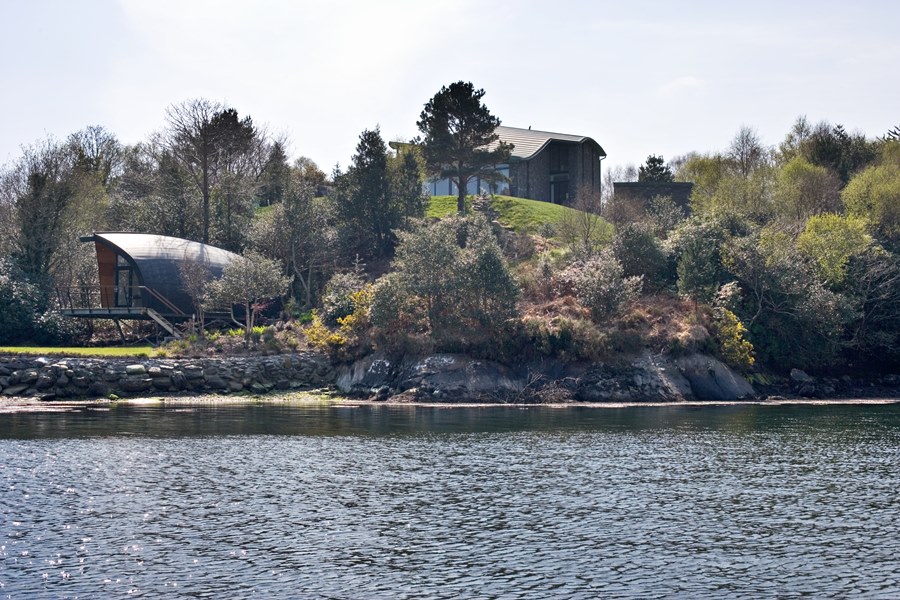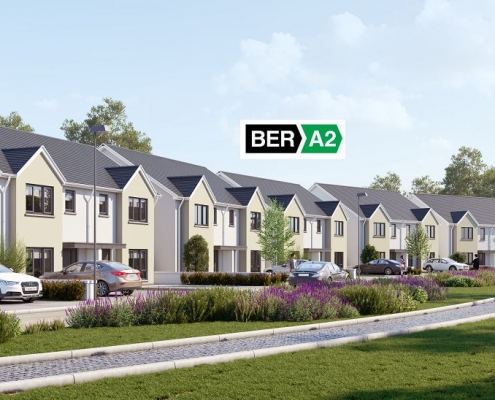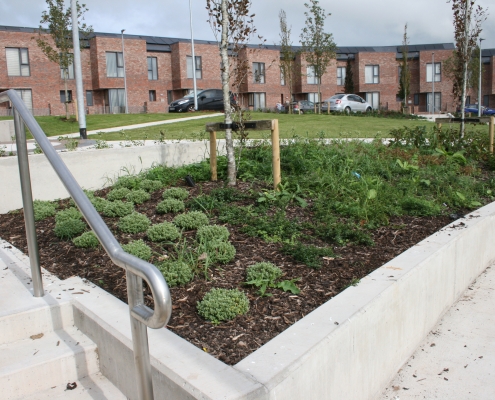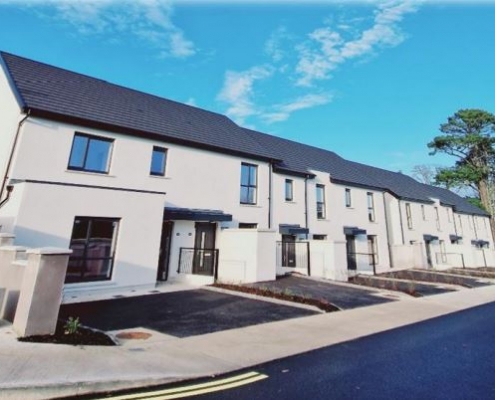Private Dwelling at Glengarriff
Client Name
Private Client
Design Team
Akiboye Connolly
Project Description
This project consisted of the construction of a highly architectural dwelling and associated building in Glengarriff in West Cork. This house was splayed on plan with a hump back slopping post pattionated copper roof and a flat grass roof which was designed to mimic the rock crops in surrounding Glengarriff. A very specific masonry flue surrounded in an art style copper feature enclosure. It featured a very large curved laminated beam to support the two different levels and this beam also made it possible to have a very wide overhanging fascia on the sea side which was also clad in copper tiled effect underneath. Extensive site works included limestone paving and water features along with stainless steel land fittings, gargols etc. The provision of a new stone clad building complete with a curved copper slanting roof, provision of sedum flat roof, curved ‘boat like’ canopy, aluminium glazing and curtain walling and exposed redwood truss structure with Glulam beams. The works also entailed the construction of a barrel vault timber frame boat house constructed on stills (see attached picture) including raised platform and walk ways, the provision of a new docking pier, the provision of new reed bed filteration system, extensive landscaping with mature ‘native’ trees and general shrubbery, the provision of new pond areas near the inlets involving the provision of rock armor, stonefilling and mounding, the provision of fencing to the perimeter of the site, the provision of all site services including treatment plant and bored well, the provision of site fittings including benches and pargula’s and gargols, the provision of limestone paving and numerous water features surrounding the property including an outdoor perimeter water feature circuling the property.
Completion Status
Delivered on time and on budget







