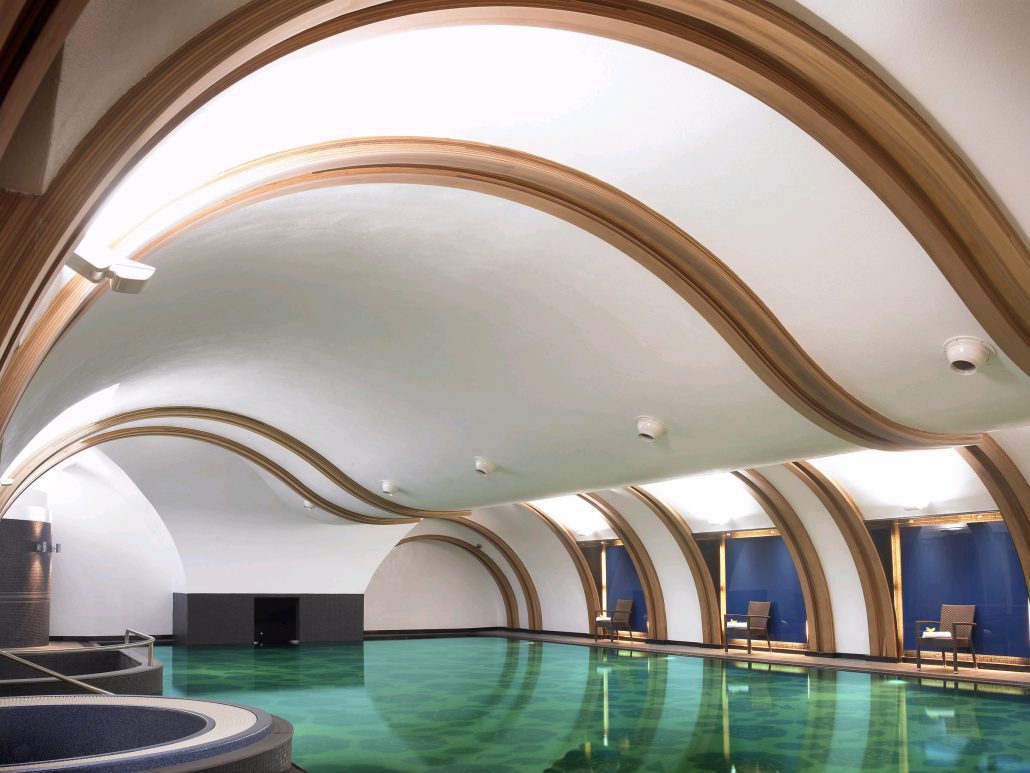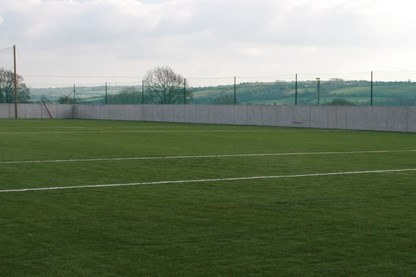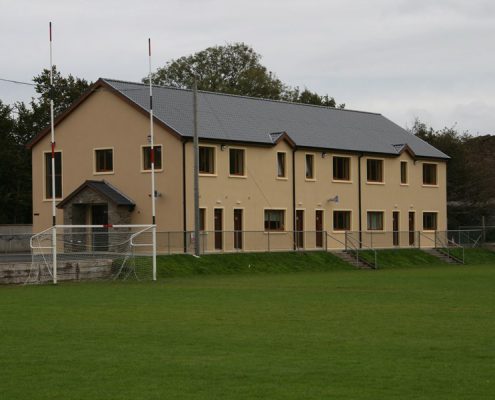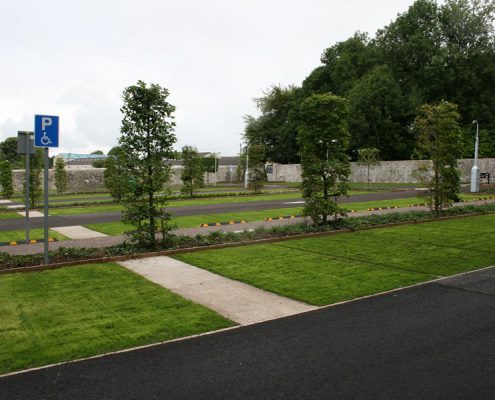Maritime Hotel
Client Name
Tryban Hotels Ltd
Design Team
O’Mahony Pike
Project Description
Development of 4 star hotel with a total GFA of 95,000m2 consisting of 51 no. hotel bedrooms, 30 no. 2 bedroom suites, 3 no. 1 bed suites, conferencing facilities, banqueting facilities, 2 bars, restaurant and leisure centre with spa and pool and full fit out. The fit-out included all built in furniture in bedrooms and living rooms including wardrobes, tea stations, kitchenettes, sanitary fittings and shelving, the provision of all loose furniture including lockers, chairs, desks and tables, the provision of all loose fittings including freestanding lights, mirrors, pictures, tea & coffee facilities, the provision of all beds, mattress, pillows, duvets, covers and throws, the provision of curtains, the provision of specialist lighting where required and the povision of bespoke carpets. Included in these works were the completion of all front of house fit-out including bars, restaurant, reception areas and the completion of 3 no. commercial kitchens. The whole fit-out of the building had to be completed in 12 weeks which was achieved. The programme was achieved by Murnane & O’Shea management employing crews 24 hours per day, 7 days per week for the last 6 weeks of the works. Works also included the construction of a new function room adjacent to the bedroom block. Murnane & O’Shea employed AWN Consulting to advise on the design of the soundproofing of the funtion room to avoid noise transfer through the structure to other parts of the building and also to ensure that the building complied with the strict limits set out in the planning permission as regards noise transfer out of the building fabric. – As part of this process, Murnane & O’Shea constructed the function room structure within the overall structure (box within a box) to avoid/minimise structural ties between the function room and the overall structure. This minimised noise transfer thorugh the structure. – All areas within the function room were cladded in 30mm of specialist acoustic boards in an effort to minimise airborne noise transfer. Murnane & O’Shea commissioned a specialist audio visual contractor to design the overall Audio/Visual installation which included sound systems throughout the building, dimming packs for lighting installation which were coordinated AV installation, creston touch pad control of all areas of the building, Bose speaker system throughout, motorised curtains controlled by the touch pad, ceiling void mounted retractable projectors and screens.
Completion Status
Delivered on ahead of schedule and on budget







