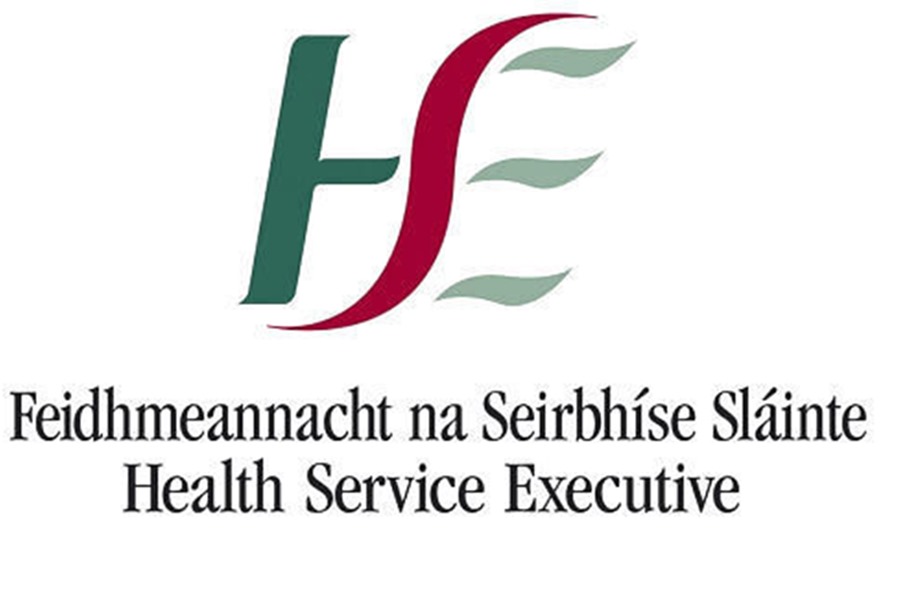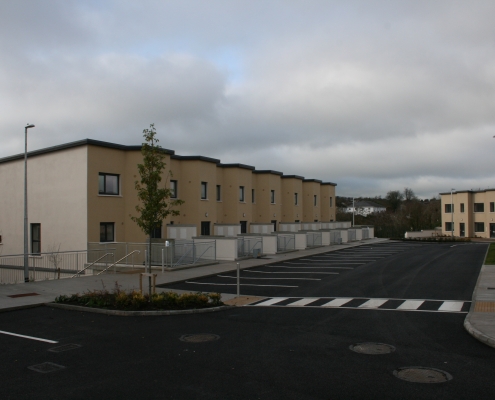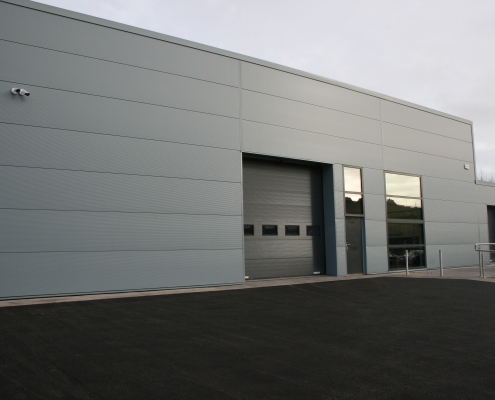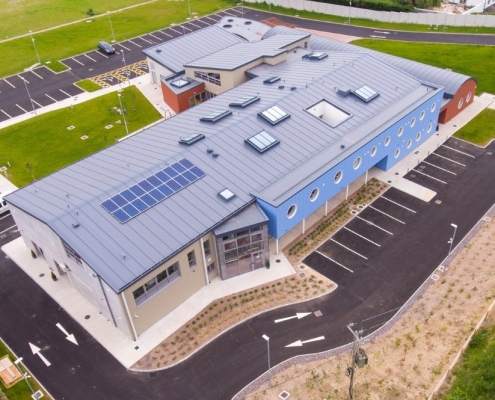Health Service Executive Offices
Client Name
Health Service Executive Offices
Design Team
O’Mahony Pike
Project Description
This involved the provision of an 8,000 sq ft. health centre and office units. Murnane & O’Shea Ltd. provided a turnkey development of the HSE including all mechanical, electrical and air conditioning installation. This project also included the provision of new internal partitions, dry lining and ceilings throughout, the provision of new non slip flooring where required, the provision of tiled wet rooms where required, the provision of all fitted furniture, shelving, fixtures and fittings etc and the provision of new drainage runs including tying into existing live sewers which involved the excavation around and in the vicinity of a large amount of utilities including ESB cables.
Completion Status
Delivered on time and on budget







