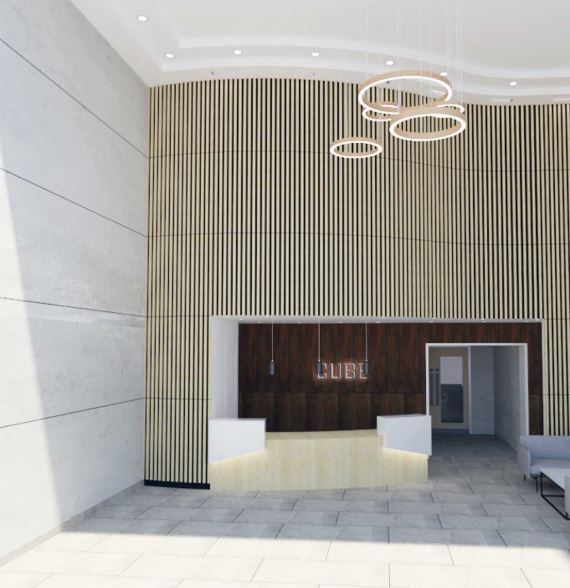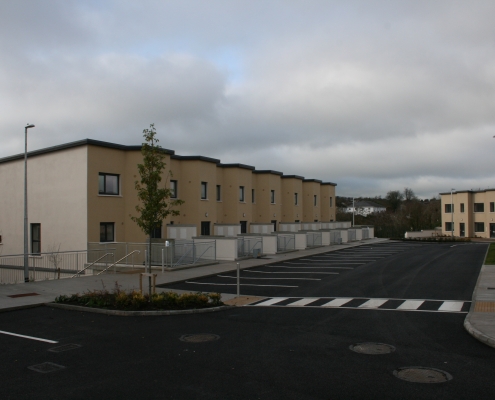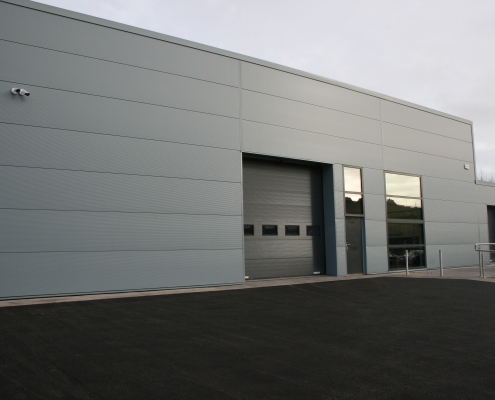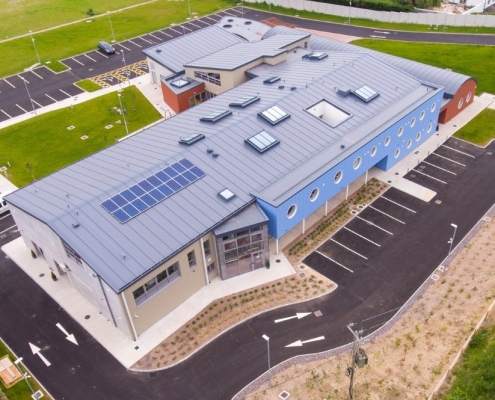Cube Cork – Office Fit Out
The project consists of the fitting out a New Reception area (18,000 sq ft) and the third floor (22,500 sq ft) with the provision of new windows and other minor works for new office space.
The Cube is fitted with state of the art environmentally friendly equipment which includes:
- Rainwater Harvesting system to provide drinking water quality for use throughout the building.
- 80 PV Solar Panels to generate electricity which is consumed to power the common areas including lifts and car park lighting.
- Electric Car Charging Points
- Bike Repair Workstation
- Bike/Motor Bike Parking
The Interior of the building includes:
- 3 no. Kone passenger lifts which service all floors including the basement car park.
- Suspended ceiling tiles with Lug recessed LED 600×600 panels, providing an average of 500 Lux on each floor along with ceiling tiles to conceal above ceiling electrical installations.
- Recessed floor boxes containing two twin sockets with twin data points.
- Heat Recovery/Ventilation provided to all internal spaces.
- A VRC AC system will provide heating and cooling on each floor, with each floor having its own central Daikin itouch controller.
- Floor to Ceiling heights 2.6m (allows for raised access floors and suspended ceilings).
The Cube is clad with a combination of full height glazed aluminum curtain walling system, Kingspan Optima cladding and terracotta tiled finish. The front of the building is finished with a contrast of different colour Portuguese limestone and Granite Slabs.
- Cube Cork













