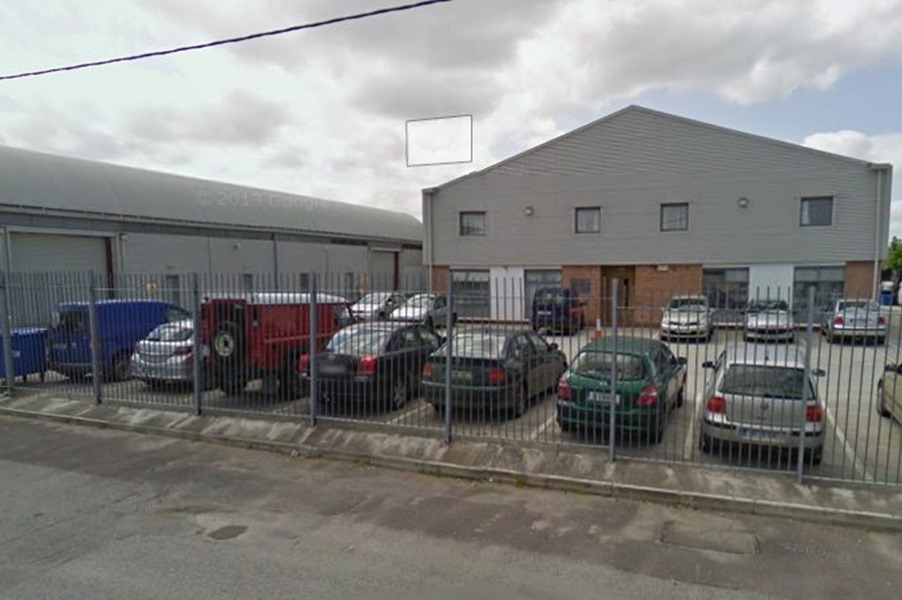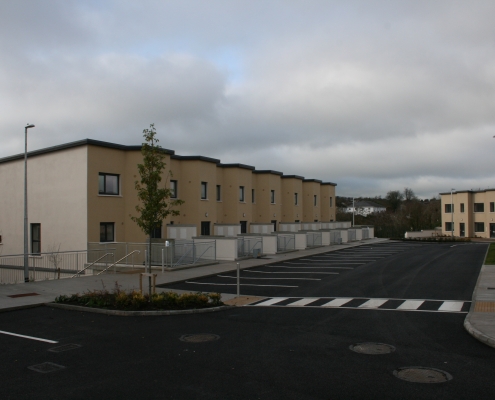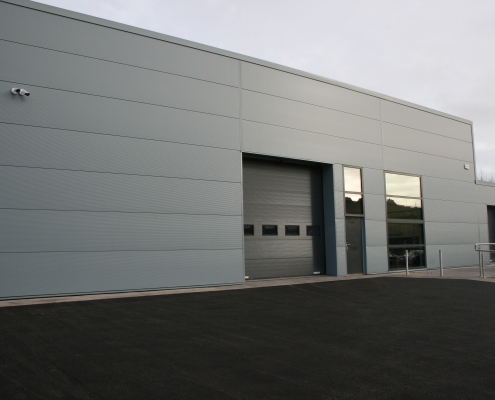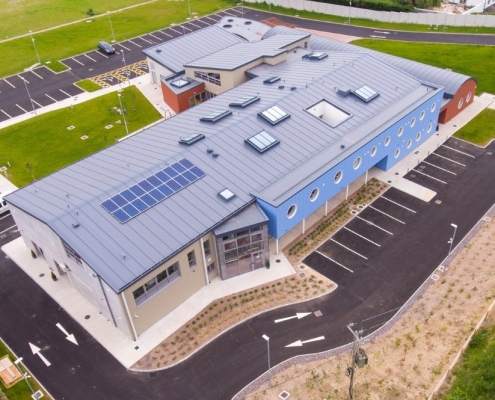National Monuments Office
Client Name
Office of Public Works
Design Team
Office of Public Works
Project Description
The original building was a 6m high part blockwork, part cladded building containing a 2 storey office block in one half and a double height vehicle maintenance and storage facility in the other half. Works included the provision of a first floor within the existing double height offices consisting of in situ pad foundation and structural steel frame and new floor structure. A new single storey store and chemical store was constructed at the rear of the compound. This building was of masonry construction with an asphalted flat roof.
Completion Status
Delivered on time and on budget







